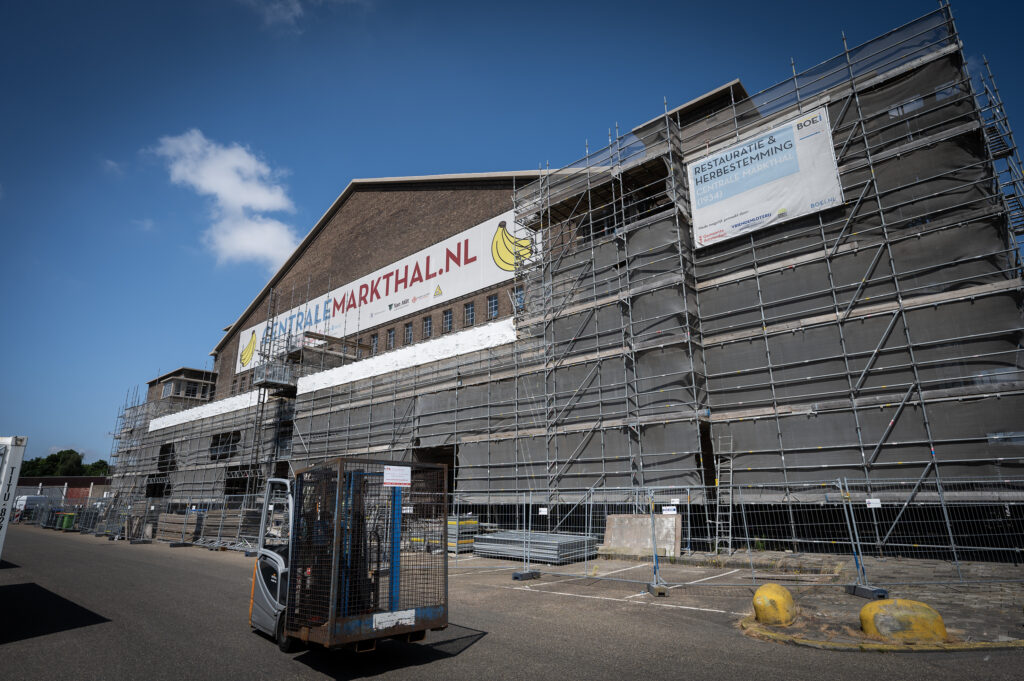
September 1, 2023
AT5 – Central Market Hall mega-operation completed: national monument ready for second life
The restoration of the Centrale Markthal on Jan van Galenstraat is complete. The huge national monument, once the centre of urban food distribution, is now ready to become a place for new initiatives. It will be repurposed as a place for creative, circular and culinary entrepreneurs.
Meanwhile, the first tenants are in the building. Mainly in the office spaces, which measure 40 square metres and can be rented for 400 euros a month. One of the spaces houses three entrepreneurs from drinks brand Kumasi. “You taste the history here of course, how it all originated here and the food and fruit that went through here,” indicates founder Lars Gierveld. “For us as a beverage company, this is an incredibly beautiful place.”
Footbridge
Eventually, eighty companies, large and small, should move into the premises. The Market Hall should soon be surrounded by the largely yet-to-be-built houses of the new Marktkwartier district. That should eventually total 1,700 houses and flats. Nevertheless, efforts are already being made to attract visitors. The plan is to build a footbridge to bypass the FoodCentre site, which is not accessible to people, to give potential visitors a way in anyway.
The bridge will be made from broken down scaffolding material. “Then you cross over the site in spectacular fashion at a height of 4.5 metres, some 300 metres,” said Gerard Schuurman, development manager of heritage organisation Boei. “Then you end up in the corner at the market hall and then you can go straight into the building.”
The restoration took more than 2.5 years, cost 10 million euros, and another 8 million has been earmarked for the preservation and built-in spaces. How exactly the building will be filled in, Schuurman cannot yet say.
“Eventually it will really become a mixed-use place, a lively place too,” he predicts. “That floor has to be constantly activated. I suspect that in the future we will go to a somewhat smaller-scale layout, because then the warehouses that are on the ground floor will also be occupied by tenants. Those will do something with a shop or catering, for example, and will want to use the floor in some way.”
The building has hosted events before. The huge surface area of the floor has been used for events such as the Padel World Cup and the Holland Festival. The aim is to make the building part of the public space as well, so more frequent events will take place in the future.
Currently, the floor is largely empty, but the building is still filling up and is in full development. “It’s just a really nice place now and every week you can see that it’s developing,” says entrepreneur Gierveld. “It’s just really nice to be here and I also don’t mind that you don’t know exactly which way it will go.”
By Jimmy Miltenburg
Photo Chris van Houts