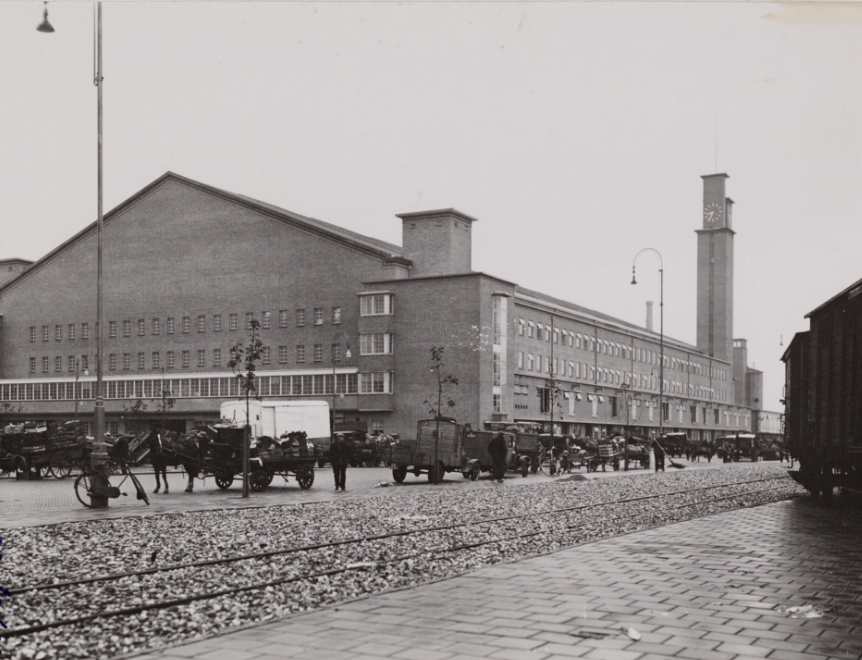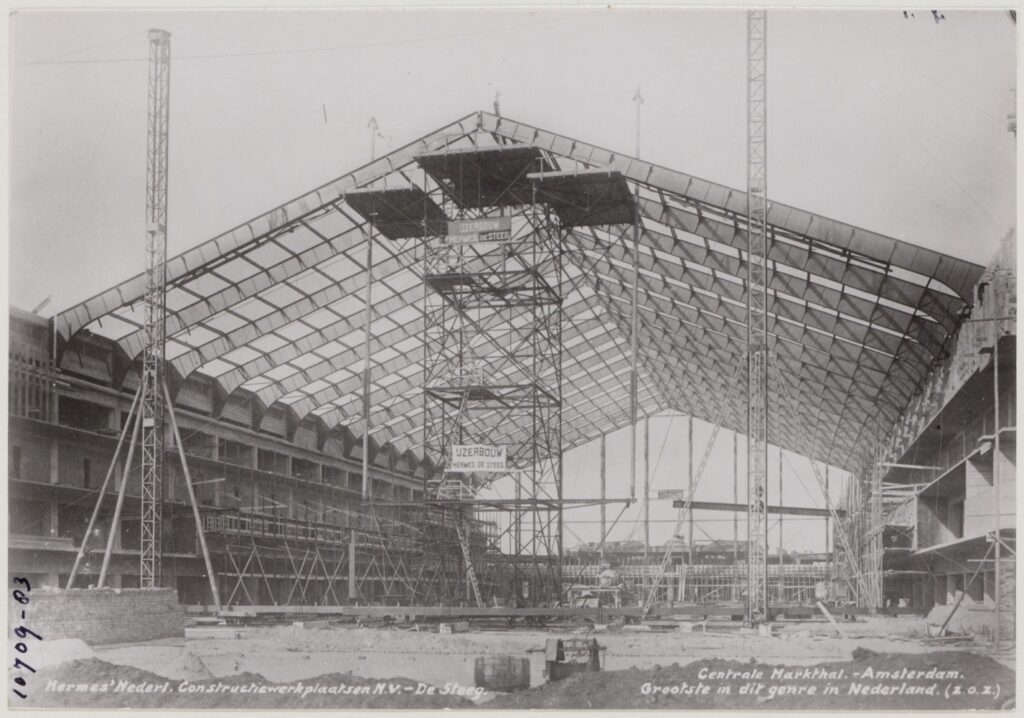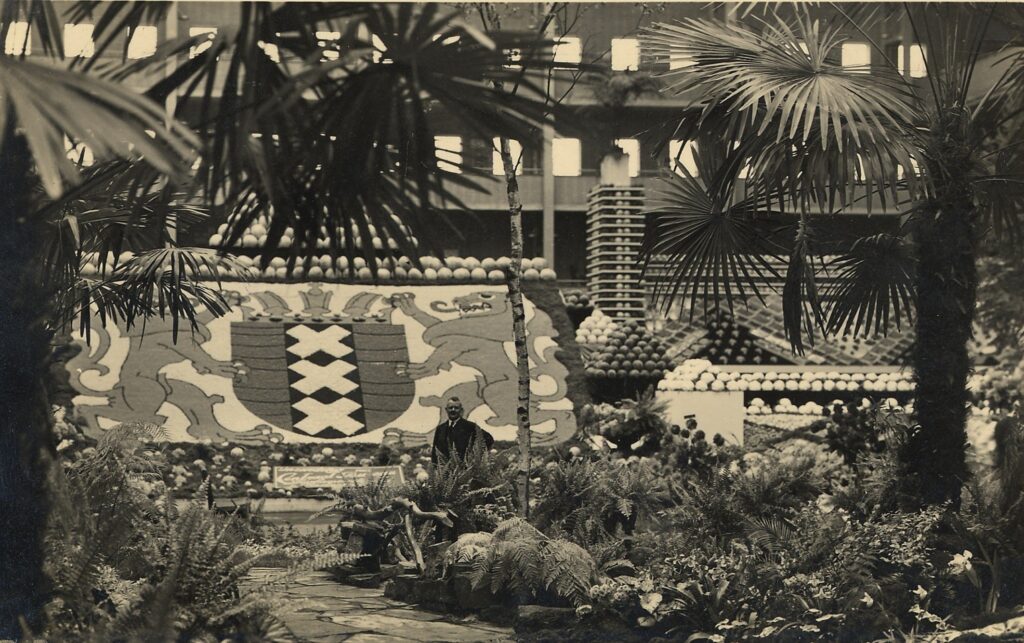PAST

Generations of Amsterdam residents have special memories of the Central Market, and in particular, the large market hall on Jan van Galenstraat.
As a trader, consumer, resident, or employee. Passing on these stories is just as important to BOEi as preserving and repurposing the building itself. BOEi actively seeks these stories in archives and from eyewitnesses. All these memories can be found on this website. The page below provides an overview of the most important historical facts. More colorful stories about the Centrale Markthal can be found on the ‘Stories’ page in the menu.
Brief History
The largest market in the city of Amsterdam was located since 1895 on Marnixstraat, in the midst of a residential area. This was far from practical in terms of logistics and hygiene. Due to the increase in traffic chaos in the early 20th century and the lack of supervision possible here, Marnixstraat began to cause a lot of inconvenience. Therefore, in 1934, an entirely new 40-hectare area was set up on Jan van Galenstraat under the name Centrale Markt, featuring ten inlet docks, warehouses, and, in the center, the Centrale Markthal with a clock tower. The market was intended as a wholesale market – the place where stores and market traders get their goods – and was not publicly accessible.
The Centrale Markthal
With the construction of a large market area in the west of Amsterdam, the city government aimed to centralize and regulate the food trade. It was one of the initiatives of social democratic aldermen Floor Wibaut and Salomon de Miranda to make Amsterdam more social and livable. The Centrale Markthal in Amsterdam was built in 1932-1934 to replace the vegetable and fruit market on Marnixstraat. The architect was Nicolaas Lansdorp (1885-1968), then chief architect at the Buildings Department of Public Works in Amsterdam.
The municipal ambition is reflected in the grandeur of the design, in the style of Functional Expressionism. In the Centrale Markthal, form, function, and beauty come together: practical design is combined with beautiful proportions in symmetry, uniformity, rhythm, and repetition. Modern materials for that time, such as prefab concrete and steel, are combined with traditional masonry and craftsmanship.
The building and the surrounding 22-hectare area represent the development in thinking about food trading at the beginning of the twentieth century in Amsterdam. The idea was that the regulation and centralization of trading and food transport would promote the hygiene and livability of the city. This new way of trading required a new, unique, and hygienic place on the outskirts of the city.
On one hand, the Centrale Markthal was located on a peninsula only accessible overland through two entrances. On the other hand, the market area itself was an advanced logistical hub. Over time, it became encapsulated in the urban fabric, but by adapting to changes in transportation, it remained highly accessible for a selective user group and with a wide variety of means of transport. There were inlet docks for water transport, train tracks connected the Centrale Markthal to surrounding industrial buildings and Central Station. Horse-drawn carts, and later cars and trucks, all had ample space on the premises.
Between 1969 and 1978, most of the inlet docks on the premises were filled in because water transport no longer played a significant role. In the 1980s, the area – now under the name Centrale Groothandelsmarkt – was modernized, and all old warehouses were demolished. Only the central hall, the refrigerated warehouse, and the market canteen ‘Marcanti’ remained from the original setup. The clock tower of the hall was also demolished. In 1998, the area was renamed Food Center Amsterdam. In 2006, the Centrale Markthal fell into disuse and became a national monument in 2007. BOEi became the owner in 2016.
In the lead-up to the restoration and repurposing, BOEi defined the core qualities of the Centrale Markthal: the translation of the past into qualities for the future. For the Centrale Markthal, these core qualities are:
Icon of efficiency and hygiene
Food enclave
Logistic hub
Human scale in a monumental colossus
Subdued grandeur
Timeline
1934 Opening of the Centrale Markt on Jan van Galenstraat.
1940 Outbreak of World War II in the Netherlands and dismissal of the Jewish director of the Centrale Markt, Dr. van der Laan.
1941 – 1945 Resistance against the occupier and hiding of Jewish market traders in the cellars of the Centrale Markthal.
1945 End of World War II and return of a Jewish market trader population decimated by persecution.
1954 Opening of the Fish Market at the Centrale Markt.
1962 Opening of the first self-service wholesale market with a general grocery assortment, De Ven BV, and H. van Bladeren N.V.
1969 Filling in the first 4 inlet docks – truck transport increases significantly.
1977-1978 Filling in an additional 5 docks and a heated debate on whether the Centrale Markt should be relocated outside the city.
1978 Decision to maintain the Centrale Markten and initiate modernization – now called Centrale Groothandelsmarkt.
1984 Opening of the Abattoir and Meat Market.
1998 Name change to ‘Food Center Amsterdam.’
2006 Centrale Markthal falls into disuse and becomes vacant.
2007 Centrale Markthal is designated as a national monument by the Minister of Culture.
2016 BOEi becomes the owner/leaseholder of the Centrale Markthal.
Throughout the 20th century, the offerings at the Centrale Markthal were expanded. In 1954, a fish auction was introduced, and later additions included a meat market, a slaughterhouse, and an insurance agent, among others. Transportation increasingly shifted to roads instead of waterways. The inlet docks were filled in, and the layout of the premises was adjusted. Various business buildings were added, and the old auction halls and storage sheds were demolished. In the subsequent decades, more wholesale companies established themselves on the premises, and the trade became increasingly exotic, reflecting the diverse array of international cuisines in Amsterdam. The name of the area underwent several changes, and in 1998, it was renamed Food Center Amsterdam.

