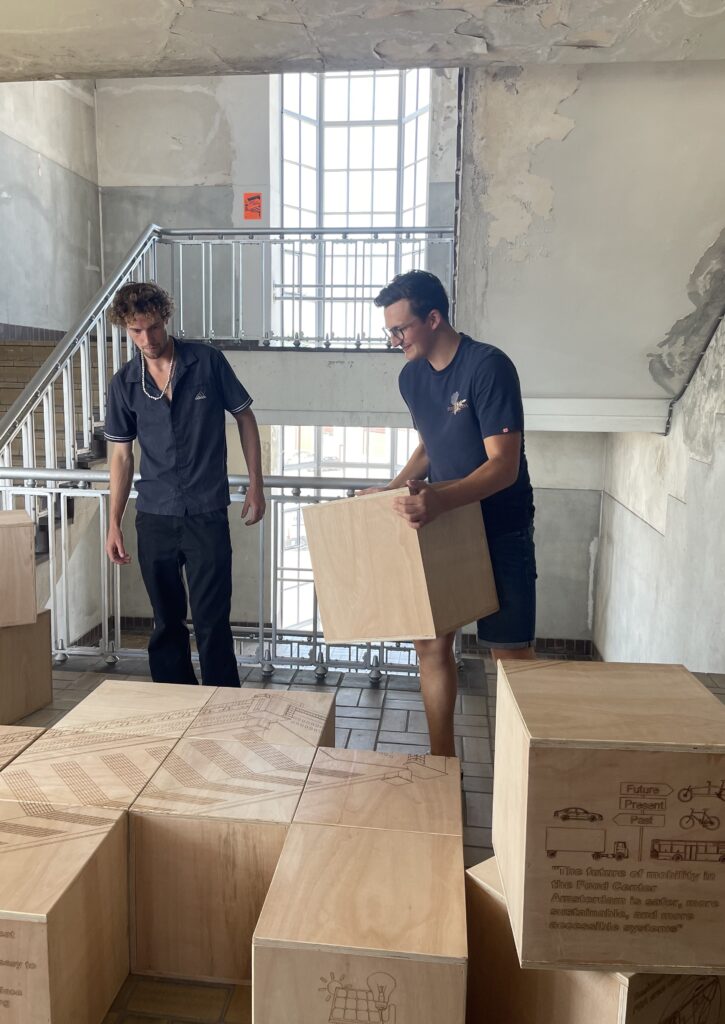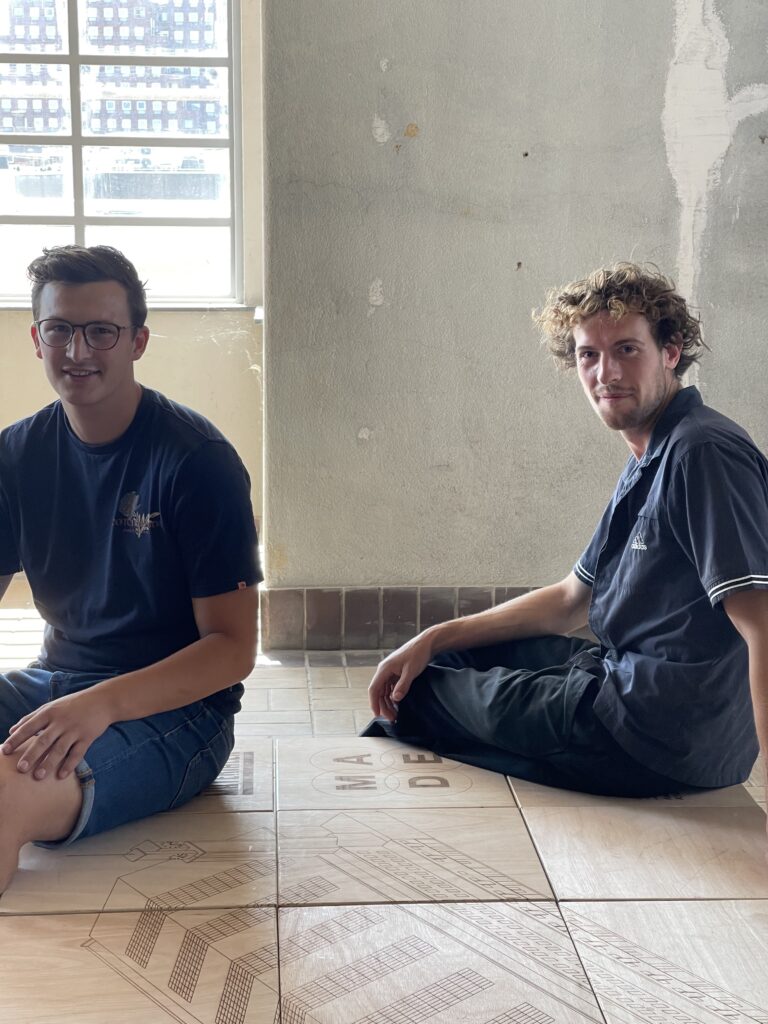July 26, 2023
Research: Re-Imagining Amsterdam ‘Central Market Hall’
25 first-year students from the international master's program Metropolitan, Analysis, Design and Engineering (AMS Institute) conducted research on the Central Market Hall over several weeks.
25 first-year students from the international master’s program Metropolitan, Analysis, Design and Engineering (AMS Institute) conducted research on the Centrale Markthalover several weeks.
The Central Market Hall, nestled on the grounds of the Food Center Amsterdam (FCA), is an architectural gem with a rich historical background. BOEi’s challenge was to develop a viable business plan for the Central Market Hall for the next 25 years while preserving its heritage value. The project became even more intensive as BOEi aimed to seamlessly integrate the Central Market Hall into the fabric of society.
The students’ vision for the Centrale Markthal focuses on transforming it into an innovative covered public square that encourages vibrant community engagement. To achieve this, improved accessibility and visibility are of paramount importance. Immediate dialogue with stakeholders is necessary to address the challenges related to bridge infrastructure and enhance surrounding connectivity.
Hence, the idea emerged to place flexible seating blocks in open spaces to promote spontaneous interactions on a human scale. These seating blocks were part of their beautiful final presentation and were subsequently donated to the Centrale Markthal.
To cultivate a strong social bond within the Centrale Markthal, the students also recommend establishing a board of residents and tenants. This board would oversee short-term management and empower the local community to actively shape the space according to their needs and preferences.
In short, after this enjoyable collaboration, there is plenty of work ahead to enhance social cohesion. The “marktmakers” Sunday was just the beginning of this journey.

